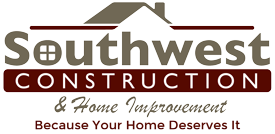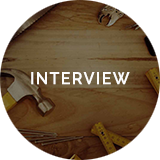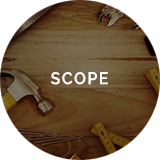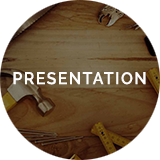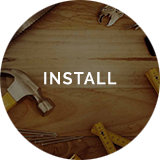Interview Process
Initially we will meet with you to discuss what you are looking for and spend time reviewing your needs. Since designing is a collaborative effort this phase is important when beginning a project. See what’s possible by exploring floor plans and design options prior to signing a comprehensive remodeling contract. During this meeting, we’ll share our experiences with current design trends, material selections and important project considerations like budgeting and construction planning.
Design
Once the final plan is determined, we will move forward with the design phase. We will create choices based on your vision and needs. In Design, we’ll measure your space, and begin sketching different floor plans of the space. You’ll see 2 – 3 different design concepts, typically in a combination of sketches, elevations and 3D drawings, where applicable. We’ll start to define scenarios and begin selecting materials for the space .
Presentation
We will review all designs and concepts with you and establish any adjustments needed based on your feedback.
Install
We coordinate all aspects of the installation, scheduling everything for the move in date and ensuring a comfortable transition. In the end, our customers know that they can trust us to do each job to our very highest standards. We will handle permits for you, attend inspectons, and order project utilities as needed. Sit back relax, and enjoy the formation of you new relaxing space.
SCHEDULE A CONVERSATION
To discuss your next project with us, or to receive a free no obligation quote for your home build, addition, kitchen renovation, bathroom project, or any other type of home remodel contact us today.
